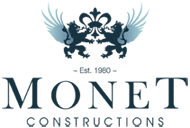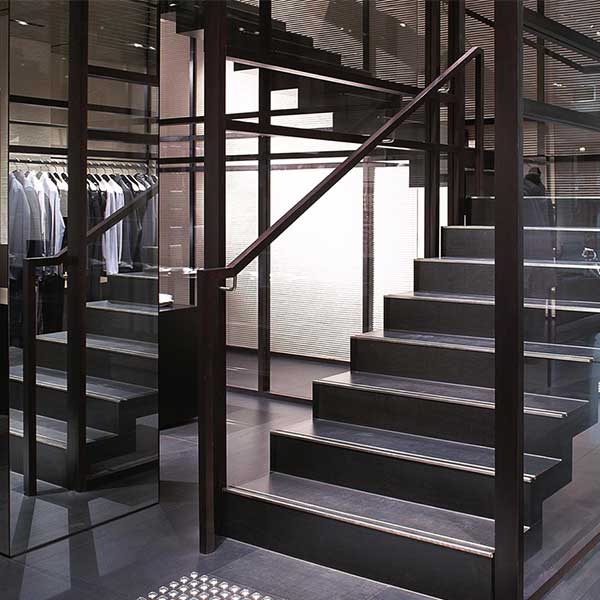
Commercial and Industrial Fitout
We have completed several commercial and industrial fit out projects in the past and offer our construction and carpentry services for a range of commercial and industrial projects.
Fitout services include:
- Internal fitout works
- Mezzanine floors
- Office and amenities space
- Renovation and alteration to existing
- Storage and displays construction and assembly
- Structural alterations
Giorgio Armani, Martin Place
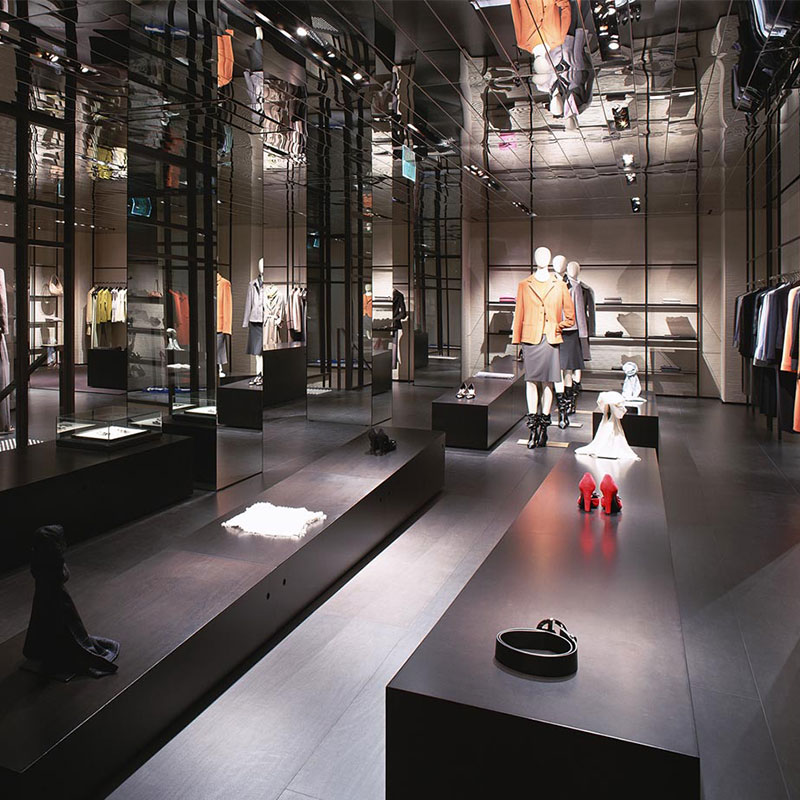
In 2005 we were contracted by the head contractor / builder to supply labour for the fitout of the Giorgio Armani store in Martin Place.
This involved a complete fitout over two levels and we installed the polished stainless ceiling tiles, pre finished flooring sheets , cladding to stair treads and risers ,all internal pivot doors to change rooms and hardware and other associated works.
With a very tight deadline myself and 6 of my men worked on this project for 7 weeks straight 7 days per week 14hrs per day to achieve the final result.
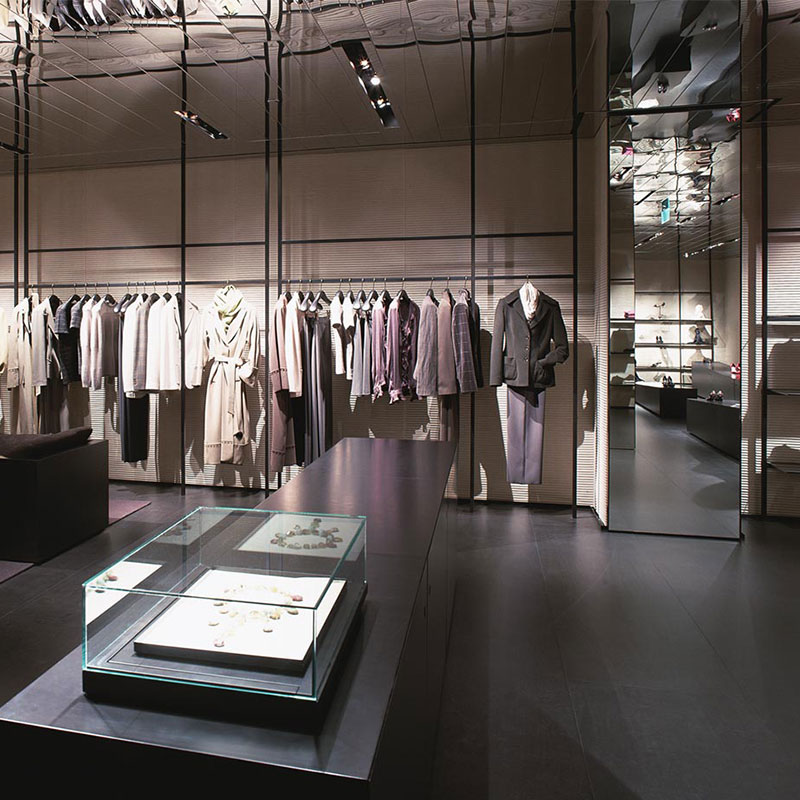
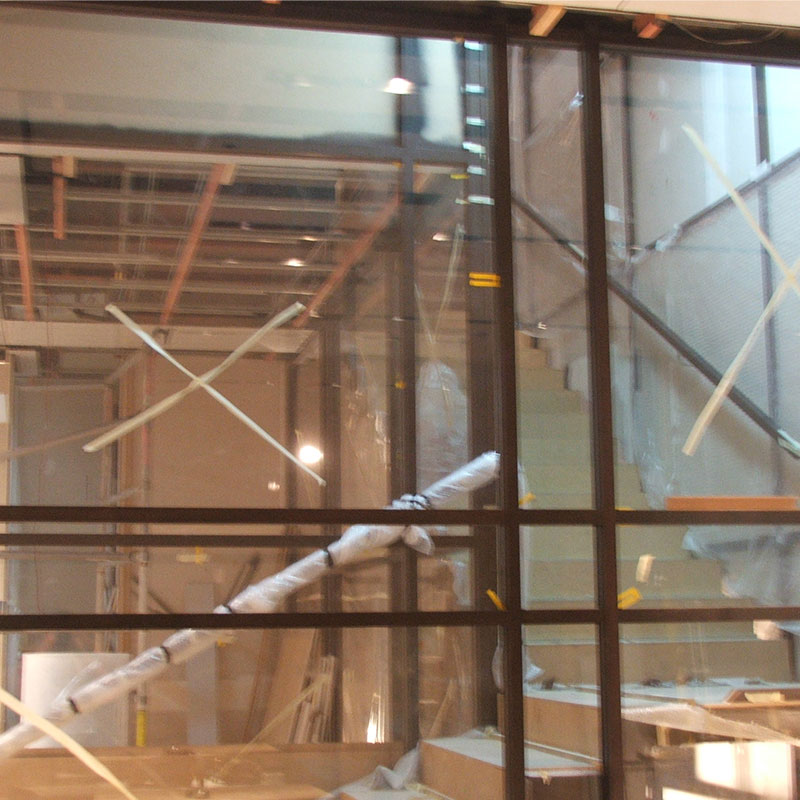

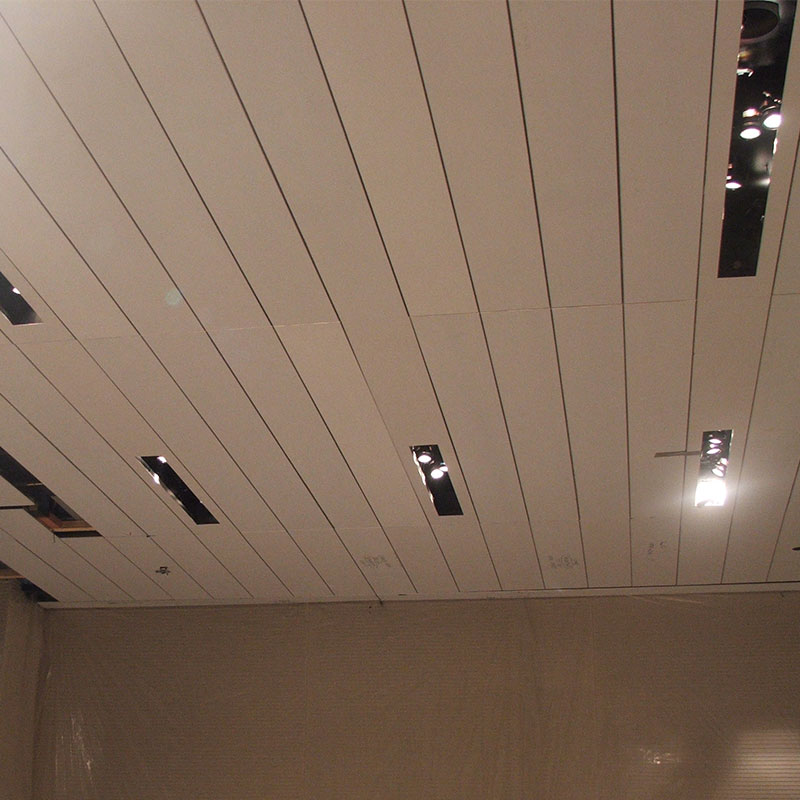
Cromer Factory Fitout
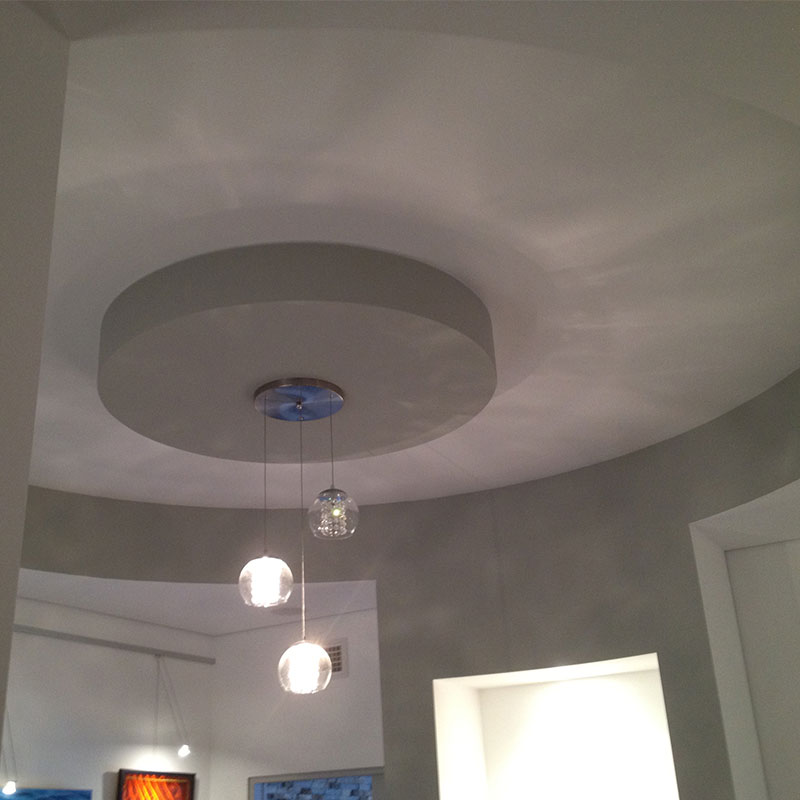
This project consisted of a complete renovation and fitout of an existing factory.
Reclad externally and internally, walls, partitions, cool room panels to walls and ceilings.
Bathroom and office space along with spray booth and associated works.
Re configured to suit new occupants requirements.
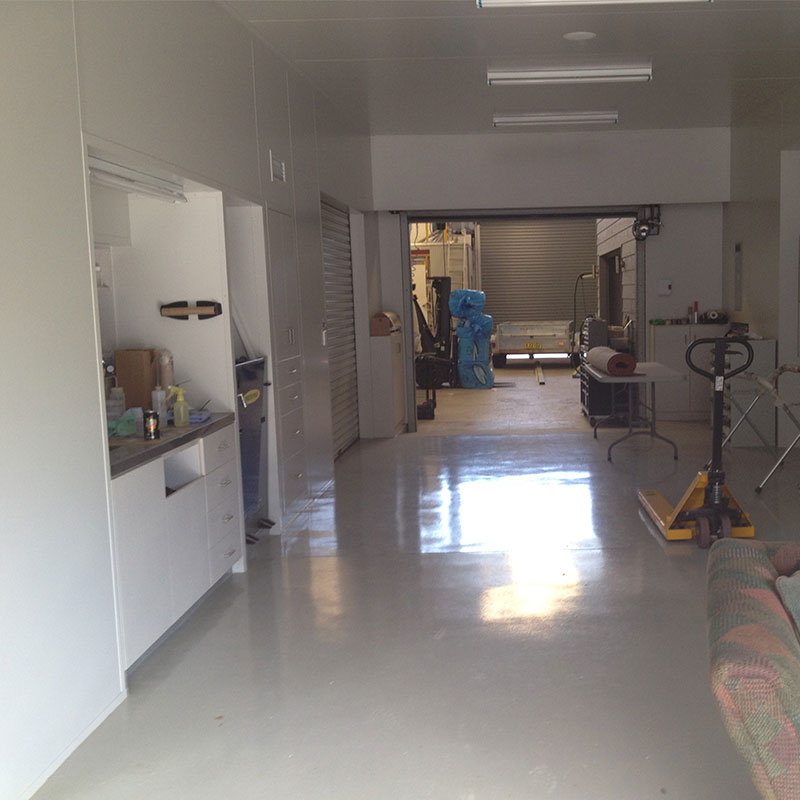
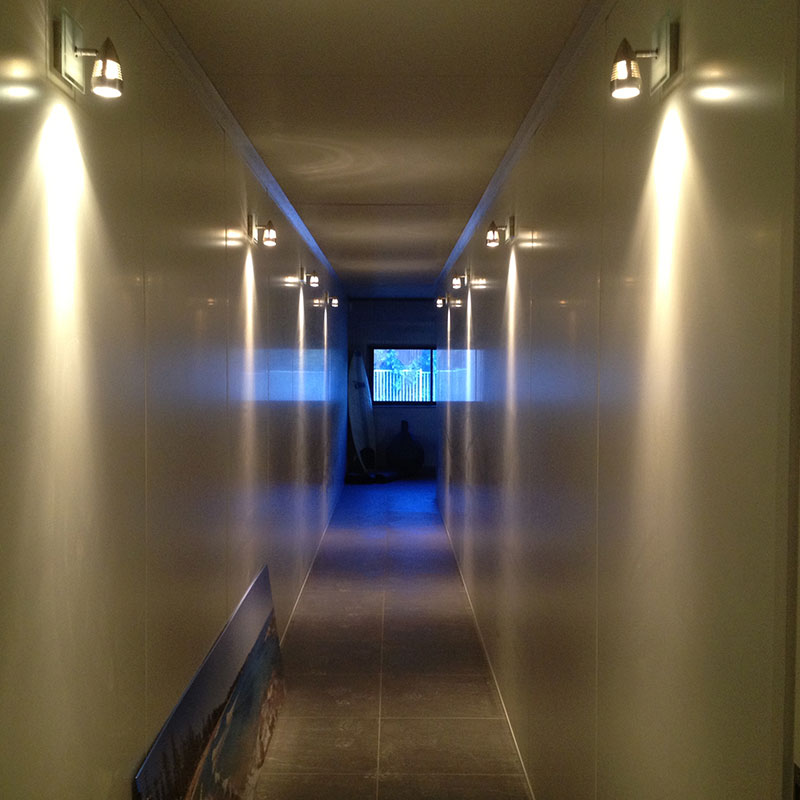
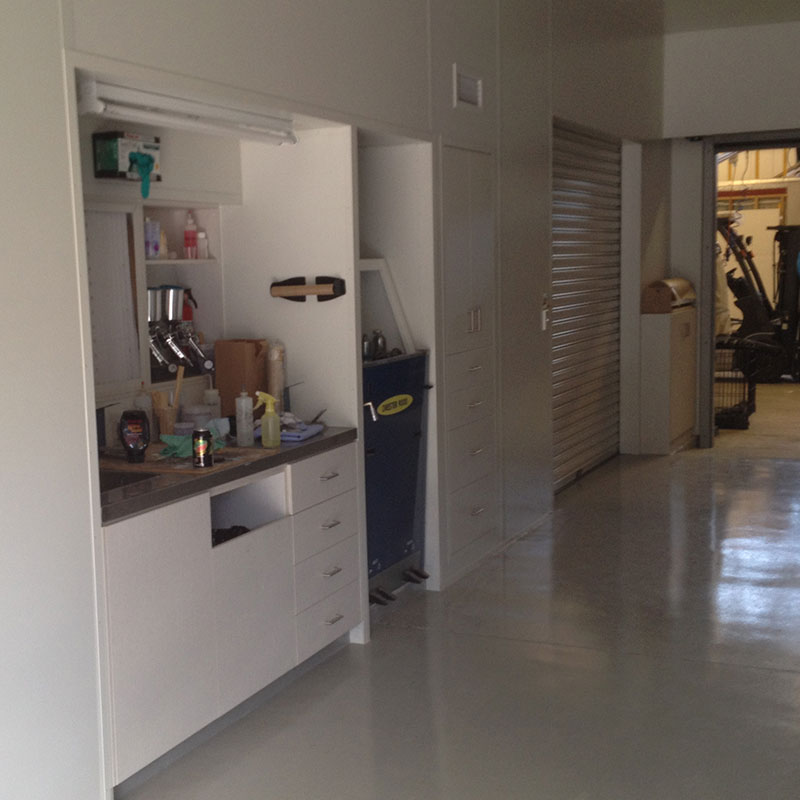
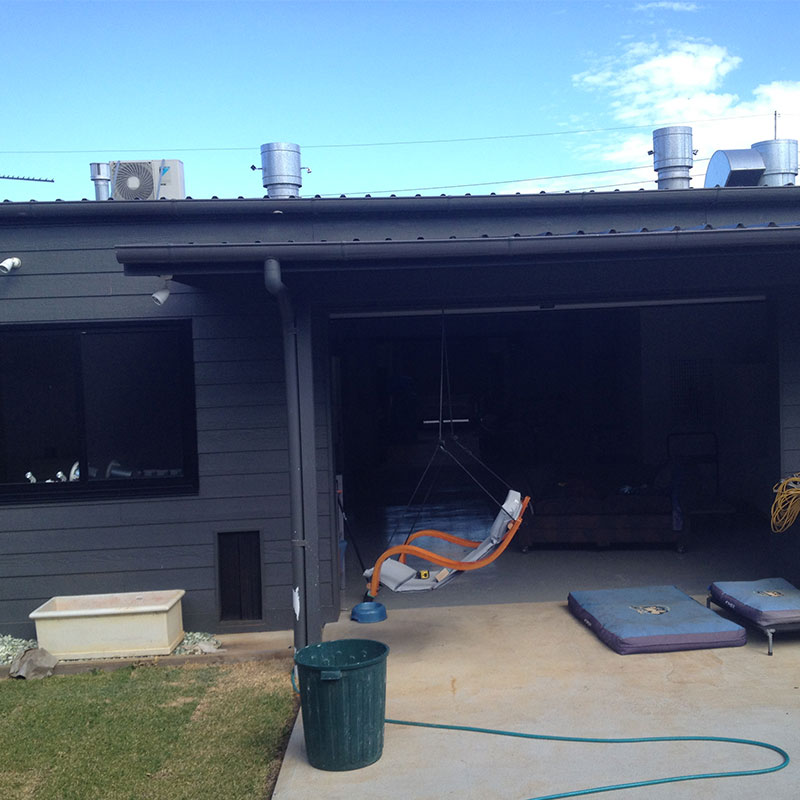
Hunter St. CBD Heritage Project
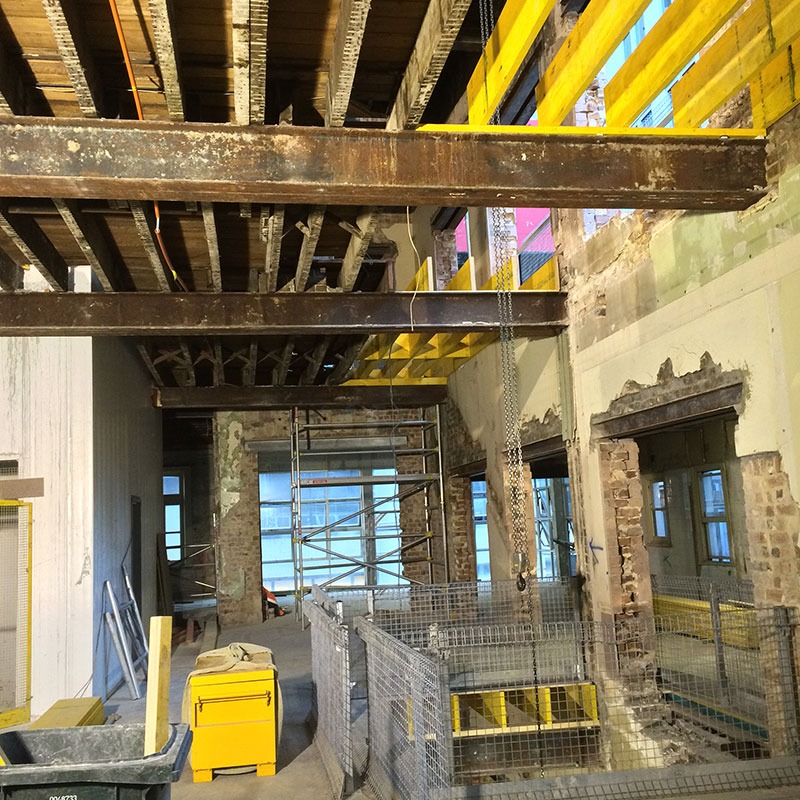
This project consisted of the old NSW Sports Club building in Hunter st Sydney.
The building was completely stripped internally and all the existing stairwells and lift removed.
New lift and stairwell was built and each floor made ready for office or retail fitout
Our job consisted reframing the floor framing/ floor joists in the voids left buy the removal of the old stairwells.
We also had to frame / level and pack over the top of the existing old timber floors to marry the new levels over the old to create a new level floor over the whole of each level.
This was done over 6 levels, we also installed the detailed timber entry shopfront and doors and other associated works.
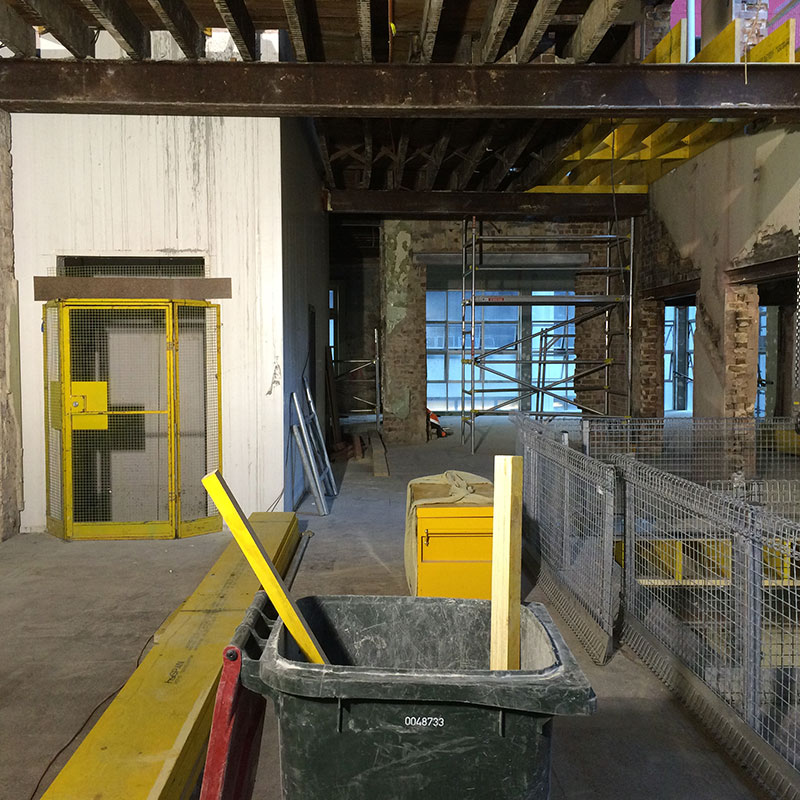
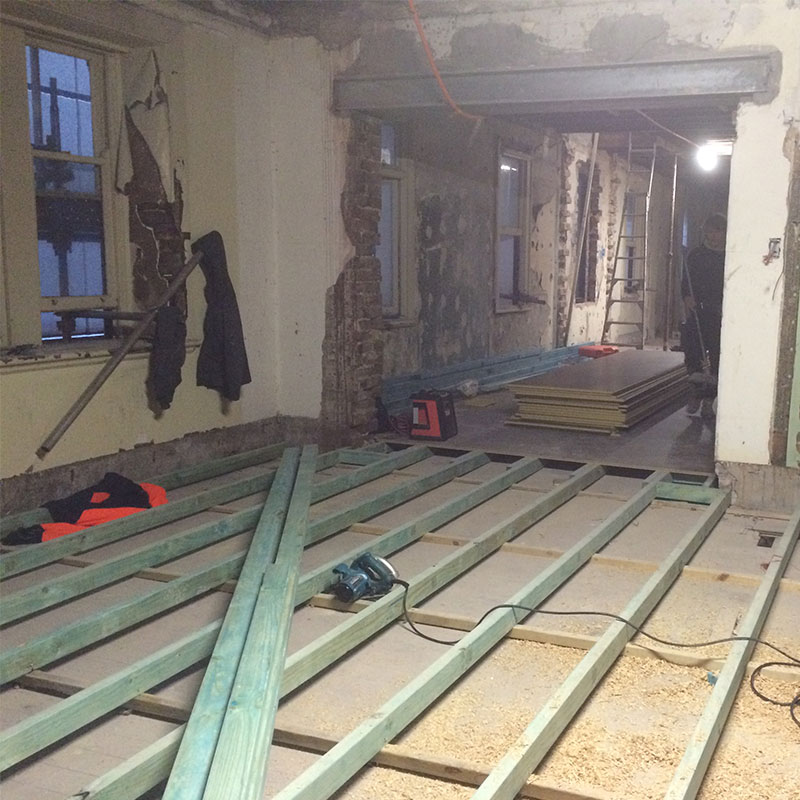
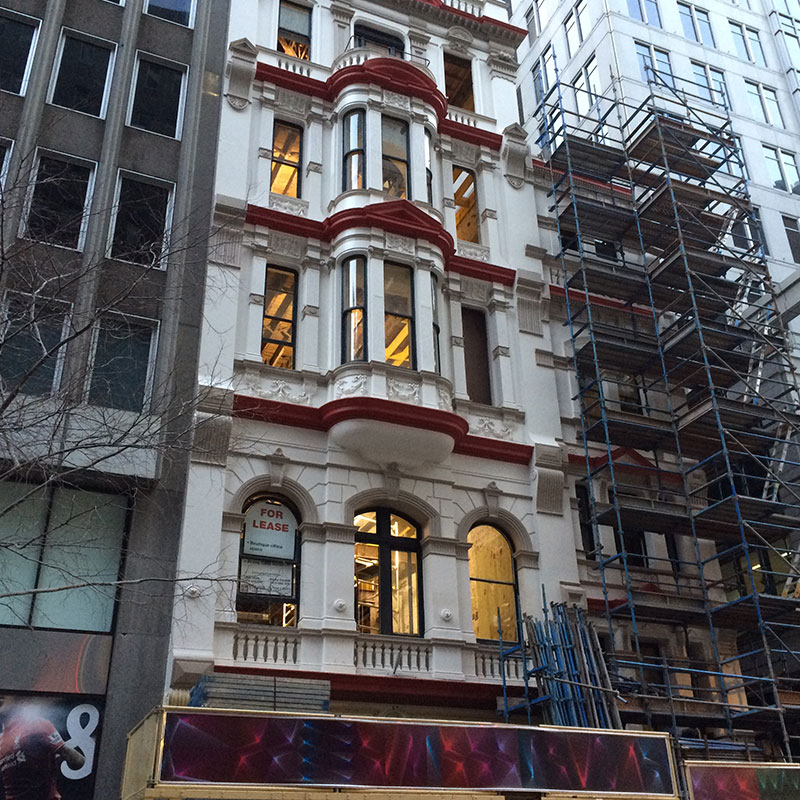
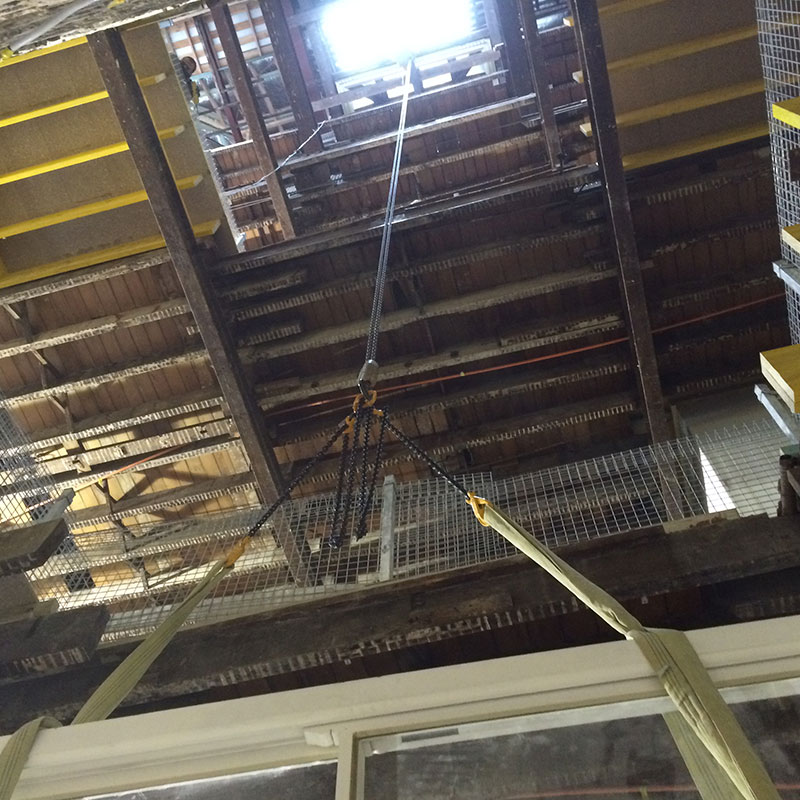
SMITHFIELD FACTORY OFFICE
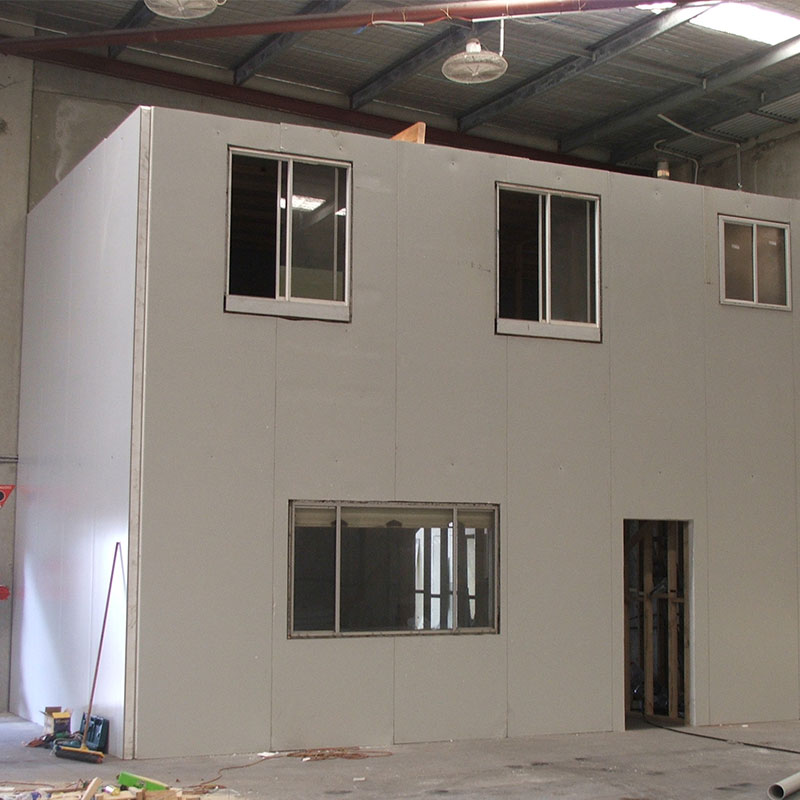
This was a small project were we built an office space in the internal corner of a large factory, this consisted of timber wall and floor framing and clad with cool room / sandwich panels and internal fitout .
